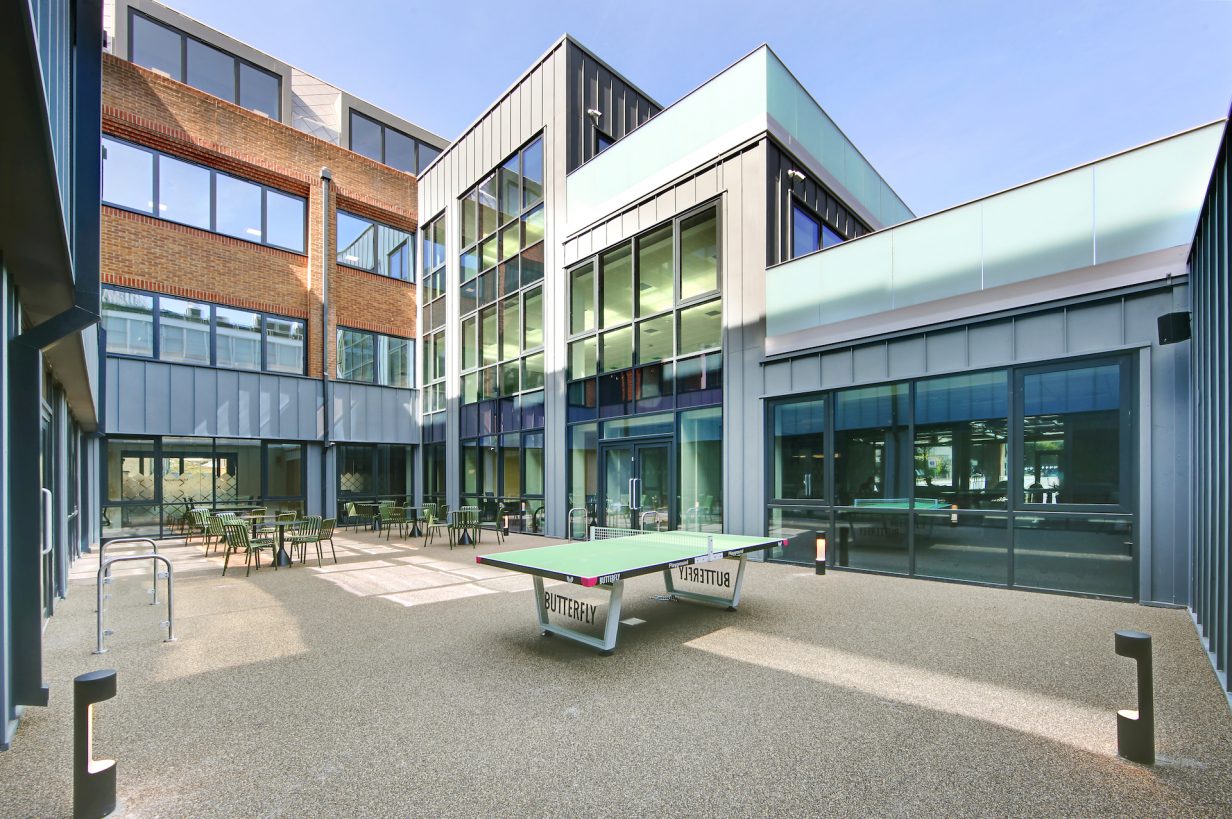Collaboration and breakout spaces equipped with barista-style coffee & phone booths
Collaboration and breakout spaces equipped with barista-style coffee & phone booths
SummarySpecification
VRV fan coil heating/cooling
Raised access flooring with sub-floor power distribution and floor boxes
Stunning new reception with level access
Full Grade A office space with enhanced energy conservation provisions
Programmable LED lighting with local presence detection set within suspended metal tile ceilings
Private and communal outdoor spaces
Business lounge and event space
Phone booths and meeting rooms
Stylish WC facilities
Secure building access control systems to office and basement facilities
External CCTV coverage
Dual lift access from basement to all upper floors
50 basement or ground level parking spaces
Electric car charging points for 10 cars
60 secure covered cycle storage spaces
45 lockers
4 showers
Commuter clothing store with 32 vented mesh lockers
AccommodationSchedule
Floor
sq ft
sq m
Floor plan
Third – Offices 9 & 10 available to let
7,587
705
Second - Office 6 available to let
2,214
585
First - Office 5 available to let
5,222
485
Ground - flexible workspace available
-
-
Second floor (space plan)
-
-
*approx net internal areas
Encouraging a sense of wellbeing at
Encouraging a sense of wellbeing at
